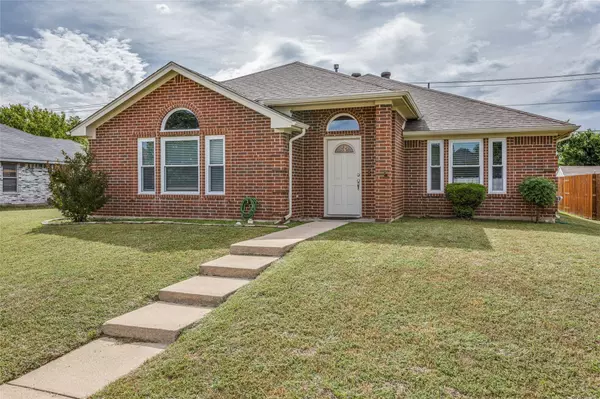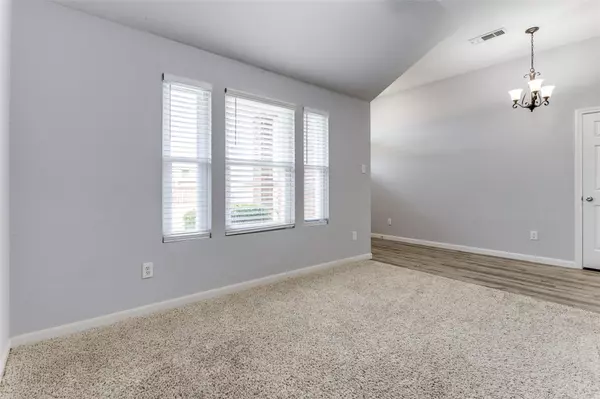For more information regarding the value of a property, please contact us for a free consultation.
7416 Wood Slope Drive Dallas, TX 75249
3 Beds
2 Baths
1,748 SqFt
Key Details
Property Type Single Family Home
Sub Type Single Family Residence
Listing Status Sold
Purchase Type For Sale
Square Footage 1,748 sqft
Price per Sqft $177
Subdivision Woodcrest Ph 01
MLS Listing ID 20322464
Sold Date 05/25/23
Style Traditional
Bedrooms 3
Full Baths 2
HOA Y/N None
Year Built 1994
Annual Tax Amount $8,471
Lot Size 7,710 Sqft
Acres 0.177
Property Description
Welcome to your new home in Dallas, Texas, situated near the beautiful Joe Pool Lake. This charming 3-bedroom, 2-bathroom home boasts a quaint and cozy feel, making it the perfect place to call home. Upon entering, you'll be greeted by a warm and inviting oasis that leads into a spacious living room and kitchen with ample cabinet space and appliances. The bedrooms are well-sized and offer plenty of natural light, providing a comfortable and peaceful retreat after a long day. The backyard of this home is truly a hidden gem, offering a serene and private oasis where you can unwind and relax. With the beautiful Joe Pool Lake just minutes away, this property is perfect for nature enthusiasts and those who enjoy outdoor activities. Located in a desirable neighborhood, this home is close to shopping, dining, and entertainment options. With its convenient location and charming features, this property is sure to be a hit on the market. Professional photos + matterport by 5.14 live by 5.15.23
Location
State TX
County Dallas
Direction From US-67 S, follow signs for Cleburne then take the exit toward Wheatland Rd and then follow Hwy 67/Marvin D. Love Fwy and W Wheatland Rd to Wood Slope Dr
Rooms
Dining Room 1
Interior
Interior Features Cable TV Available, Decorative Lighting, High Speed Internet Available, Kitchen Island, Open Floorplan
Heating Central
Cooling Central Air
Flooring Carpet, Laminate, Tile
Fireplaces Number 1
Fireplaces Type Living Room, Wood Burning
Appliance Dishwasher, Disposal, Electric Range
Heat Source Central
Laundry In Hall, Full Size W/D Area
Exterior
Garage Spaces 2.0
Fence Wood
Utilities Available City Sewer, City Water, Curbs, Individual Water Meter
Roof Type Composition
Garage Yes
Building
Lot Description Adjacent to Greenbelt, Interior Lot, Lrg. Backyard Grass, Subdivision
Story One
Foundation Slab
Structure Type Brick,Siding
Schools
Elementary Schools Acton
High Schools Duncanville
School District Duncanville Isd
Others
Restrictions No Known Restriction(s)
Ownership See Agent
Acceptable Financing Cash, Conventional, FHA, VA Loan
Listing Terms Cash, Conventional, FHA, VA Loan
Financing Cash
Special Listing Condition Aerial Photo, Survey Available
Read Less
Want to know what your home might be worth? Contact us for a FREE valuation!

Our team is ready to help you sell your home for the highest possible price ASAP

©2024 North Texas Real Estate Information Systems.
Bought with Mayra Hentgen • JPAR Cedar Hill






